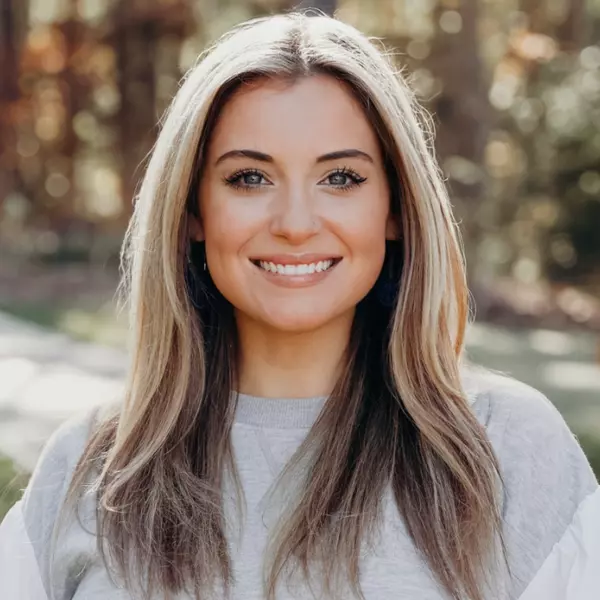Bought with Keller Williams Innovate South
$366,850
$368,350
0.4%For more information regarding the value of a property, please contact us for a free consultation.
978 Log Cabin Rd. Loris, SC 29569
3 Beds
2 Baths
1,859 SqFt
Key Details
Sold Price $366,850
Property Type Single Family Home
Sub Type Detached
Listing Status Sold
Purchase Type For Sale
Square Footage 1,859 sqft
Price per Sqft $197
Subdivision Not Within A Subdivision
MLS Listing ID 2323476
Sold Date 06/12/24
Style Ranch
Bedrooms 3
Full Baths 2
Construction Status Never Occupied
HOA Y/N No
Year Built 2024
Lot Size 1.470 Acres
Acres 1.47
Property Description
No HOA and No Restrictions. Spacious Hemlock Alt floor plan, entry foyer, relaxing front porch, extended 36' x 16' rear patio. Open floor plan, dining area has a tray ceiling, living room has a vaulted ceiling with ceiling fan, large kitchen has lots of custom-built white solid wood cabinets with crown molding and under cabinet LED lights. The breakfast bar is counter height with Quartz countertops, single bowl sink, stainless steel appliances – microwave, range, dishwasher, and a walk-in pantry closet. SS quiet power dishwasher and microwave to vent outside. Split bedrooms – Owner's suite has a tray ceiling with ceiling fan, huge walk-in closet, double bowl sinks in a raised height vanity, shower and a whirlpool tub. Guest bedrooms and bath are on opposite side of the house. Guest bedrooms have ceiling fans also. Luxury vinyl plank flooring through out whole house. Beautiful 11' x 12' Carolina Room with a french door leading out from Living Room. Washer and Dryer connections. House is set back an additional 10 feet from the street. Finished and painted 2-car Garage has a keypad opener, pull down stairs to attic storage above, insulated ceiling along with insulated double door and sprayed radiant roof barrier. Exterior disconnect for future pool. Extra electrical outlets. Blind package included. Upgraded interior trim includes 3 1/4” window casings and 5 1/4” baseboards. Low E glass windows, energy efficient homes. Irrigation system, gutters, sodded and landscaped yard. Photos and video are for illustrative purposes only and maybe of similar home built elsewhere. Square footage is approximate and not guaranteed. Buyer is responsible for verification.
Location
State SC
County Horry
Community Not Within A Subdivision
Area 03B Loris To Longs Area--North Of 9 Between Loris
Zoning Res
Interior
Interior Features Attic, Permanent Attic Stairs, Split Bedrooms, Window Treatments, Breakfast Bar, Bedroom on Main Level, Entrance Foyer, Stainless Steel Appliances, Solid Surface Counters
Heating Central, Electric
Cooling Central Air
Flooring Luxury Vinyl Plank
Furnishings Unfurnished
Fireplace No
Appliance Dishwasher, Disposal, Microwave, Range
Laundry Washer Hookup
Exterior
Exterior Feature Sprinkler/ Irrigation, Patio
Parking Features Attached, Garage, Two Car Garage, Boat, Garage Door Opener, R V Access/ Parking
Garage Spaces 2.0
Community Features Golf Carts OK, Long Term Rental Allowed
Utilities Available Cable Available, Electricity Available, Phone Available, Sewer Available, Water Available
Amenities Available Owner Allowed Golf Cart, Owner Allowed Motorcycle, Pet Restrictions, Tenant Allowed Golf Cart, Tenant Allowed Motorcycle
Total Parking Spaces 4
Building
Lot Description 1 or More Acres, Outside City Limits, Rectangular
Entry Level One
Foundation Slab
Builder Name Great Southern Homes
Water Public
Level or Stories One
New Construction Yes
Construction Status Never Occupied
Schools
Elementary Schools Loris Elementary School
Middle Schools Loris Middle School
High Schools Loris High School
Others
Tax ID 18403010013
Security Features Smoke Detector(s)
Acceptable Financing Conventional
Listing Terms Conventional
Financing Conventional
Special Listing Condition None
Pets Allowed Owner Only, Yes
Read Less
Want to know what your home might be worth? Contact us for a FREE valuation!

Our team is ready to help you sell your home for the highest possible price ASAP

Copyright 2025 Coastal Carolinas Multiple Listing Service, Inc. All rights reserved.
"My job is to find and attract mastery-based agents to the office, protect the culture, and make sure everyone is happy! "





