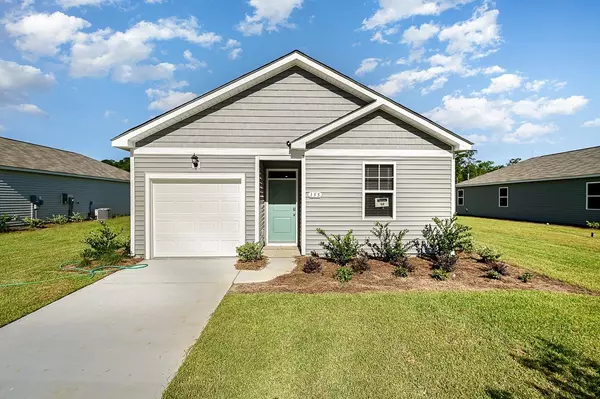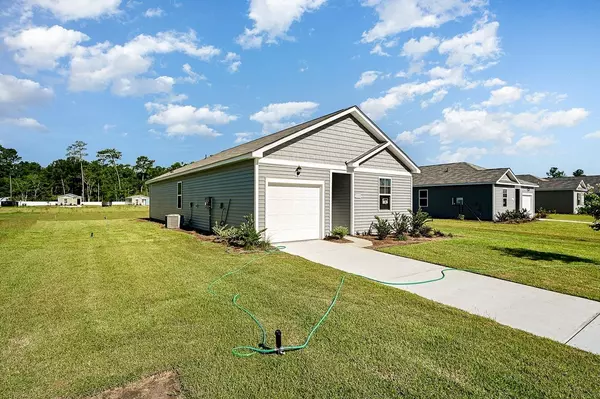Bought with Century 21 The Harrelson Group
$250,000
$264,590
5.5%For more information regarding the value of a property, please contact us for a free consultation.
969 Corn Husk Loop Conway, SC 29527
4 Beds
2 Baths
1,482 SqFt
Key Details
Sold Price $250,000
Property Type Single Family Home
Sub Type Detached
Listing Status Sold
Purchase Type For Sale
Square Footage 1,482 sqft
Price per Sqft $168
Subdivision Harvest Ridge
MLS Listing ID 2319012
Sold Date 06/14/24
Style Ranch
Bedrooms 4
Full Baths 2
Construction Status Never Occupied
HOA Fees $60/mo
HOA Y/N Yes
Year Built 2023
Lot Size 8,276 Sqft
Acres 0.19
Property Description
The Helena floor plan is the perfect choice for any stage of life, whether you are buying your first home or downsizing. You'll fall in love with this four bedroom, one story floor plan in Harvest Ridge. This home features an open concept living room and kitchen that are great for entertaining. The kitchen features stainless appliances with granite countertops. This home also features low maintenance vinyl flooring in all areas with carpet in the bedrooms and 2 inch faux wood blinds on all standard windows. Don't miss the opportunity to tour this beautiful home. *Photos are of a similar Helena floorplan. (Home and community information, including pricing, included features, terms, availability and amenities, are subject to change prior to sale at any time without notice or obligation. Square footages are approximate. Pictures, photographs, colors, features, and sizes are for illustration purposes only and will vary from the homes as built. Equal housing opportunity builder.)
Location
State SC
County Horry
Community Harvest Ridge
Area 22A Conway Area--Southwest Side Of Conway Between
Zoning res
Interior
Interior Features Split Bedrooms, Breakfast Bar, Bedroom on Main Level, Entrance Foyer, Stainless Steel Appliances
Heating Central, Electric
Cooling Central Air
Flooring Carpet, Vinyl
Furnishings Unfurnished
Fireplace No
Appliance Dishwasher, Disposal, Microwave, Range
Laundry Washer Hookup
Exterior
Exterior Feature Porch
Parking Features Attached, Garage, One Space, Garage Door Opener
Garage Spaces 1.0
Community Features Long Term Rental Allowed
Utilities Available Cable Available, Electricity Available, Phone Available, Sewer Available, Underground Utilities, Water Available
Waterfront Description Pond
Total Parking Spaces 4
Building
Lot Description Lake Front, Outside City Limits, Pond, Rectangular
Entry Level One
Foundation Slab
Builder Name DR Horton
Water Public
Level or Stories One
New Construction Yes
Construction Status Never Occupied
Schools
Elementary Schools Pee Dee Elementary School
Middle Schools Whittemore Park Middle School
High Schools Conway High School
Others
HOA Fee Include Common Areas,Trash
Tax ID 37810040036
Monthly Total Fees $60
Security Features Smoke Detector(s)
Acceptable Financing Cash, Conventional, FHA, VA Loan
Disclosures Covenants/Restrictions Disclosure
Listing Terms Cash, Conventional, FHA, VA Loan
Financing Conventional
Special Listing Condition None
Read Less
Want to know what your home might be worth? Contact us for a FREE valuation!

Our team is ready to help you sell your home for the highest possible price ASAP

Copyright 2025 Coastal Carolinas Multiple Listing Service, Inc. All rights reserved.
"My job is to find and attract mastery-based agents to the office, protect the culture, and make sure everyone is happy! "





