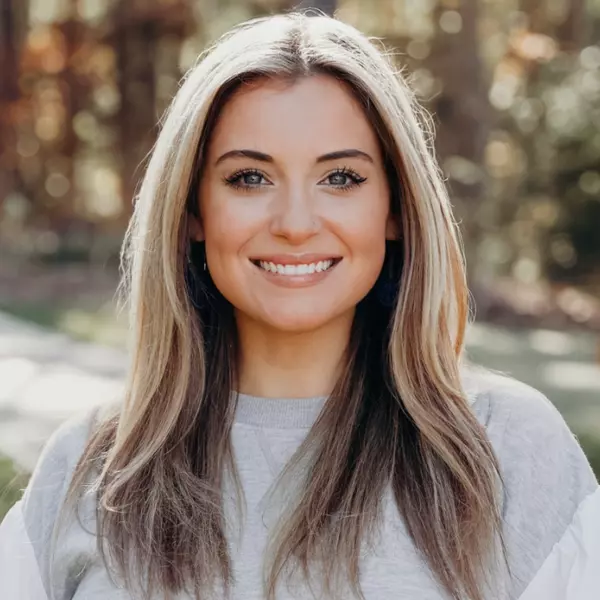Bought with Keller Williams Innovate South
$364,490
$364,490
For more information regarding the value of a property, please contact us for a free consultation.
4124 Bayhill St. Myrtle Beach, SC 29579
3 Beds
2 Baths
1,649 SqFt
Key Details
Sold Price $364,490
Property Type Single Family Home
Sub Type Detached
Listing Status Sold
Purchase Type For Sale
Square Footage 1,649 sqft
Price per Sqft $221
Subdivision Clear Pond At Myrtle Beach National
MLS Listing ID 2409058
Sold Date 06/12/24
Style Ranch
Bedrooms 3
Full Baths 2
Construction Status Never Occupied
HOA Fees $105/mo
HOA Y/N Yes
Year Built 2023
Lot Size 6,098 Sqft
Acres 0.14
Property Description
Brand new, energy-efficient home available by June 2024! Cul de Sac & private back yard. Enjoy happy hour on the Chandler's covered back patio. Inside, the sprawling kitchen island overlooks the great room and dining area. In the primary suite, dual sinks and a walk-in closet simplify busy mornings. Experience the ultimate in energy-efficiency living with a new home in Clear Pond. This master-planned community offers an array of amenities including swimming pools, fitness center, sports courts and more. The Boardwalk Series features one- and two-story homes designed to fit your unique needs. Just minutes away from restaurants, beachside attractions and highly-rated schools, Clear Pond offers the perfect blend of convenience and comfort. Each of our homes is built with innovative, energy-efficient features designed to help you enjoy more savings, better health, real comfort and peace of mind. Photos of another Chandler plan in the neighborhood. See sales rep for specific colors & details.
Location
State SC
County Horry
Community Clear Pond At Myrtle Beach National
Area 10B Myrtle Beach Area--Carolina Forest
Zoning RES
Interior
Interior Features Attic, Permanent Attic Stairs, Entrance Foyer, Stainless Steel Appliances, Solid Surface Counters
Heating Electric
Cooling Central Air
Flooring Carpet, Tile, Vinyl
Furnishings Unfurnished
Fireplace No
Appliance Dishwasher, Disposal, Microwave, Range Hood
Laundry Washer Hookup
Exterior
Exterior Feature Patio
Parking Features Attached, Garage, Two Car Garage, Garage Door Opener
Garage Spaces 2.0
Pool Community, Outdoor Pool
Community Features Clubhouse, Recreation Area, Long Term Rental Allowed, Pool
Utilities Available Electricity Available, Natural Gas Available, Sewer Available, Underground Utilities, Water Available
Amenities Available Clubhouse
Total Parking Spaces 4
Building
Lot Description City Lot, Rectangular
Entry Level One
Foundation Slab
Builder Name Meritage Homes
Water Public
Level or Stories One
New Construction Yes
Construction Status Never Occupied
Schools
Elementary Schools Carolina Forest Elementary School
Middle Schools Ten Oaks Middle
High Schools Carolina Forest High School
Others
HOA Fee Include Common Areas,Recreation Facilities,Trash
Tax ID 38501040008
Monthly Total Fees $105
Security Features Security System,Smoke Detector(s)
Acceptable Financing Cash, Conventional
Disclosures Covenants/Restrictions Disclosure
Listing Terms Cash, Conventional
Financing Conventional
Special Listing Condition None
Read Less
Want to know what your home might be worth? Contact us for a FREE valuation!

Our team is ready to help you sell your home for the highest possible price ASAP

Copyright 2025 Coastal Carolinas Multiple Listing Service, Inc. All rights reserved.
"My job is to find and attract mastery-based agents to the office, protect the culture, and make sure everyone is happy! "





