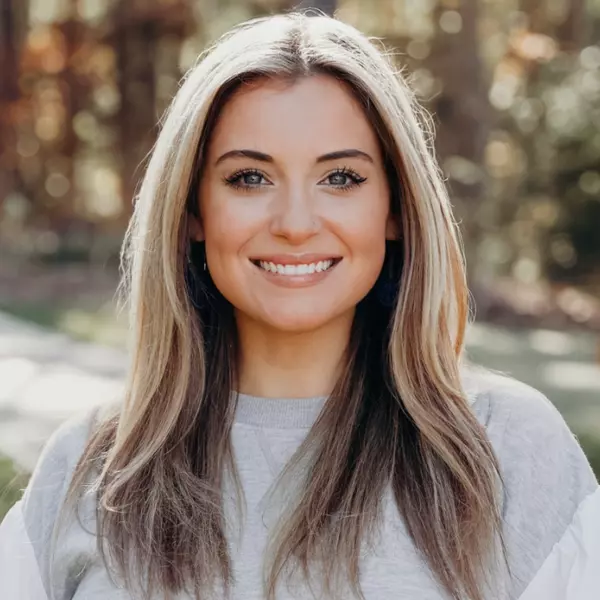Bought with HIGHGARDEN REAL ESTATE
$719,000
$719,000
For more information regarding the value of a property, please contact us for a free consultation.
4311 Grovecrest Circle North Myrtle Beach, SC 29582
4 Beds
3.5 Baths
2,850 SqFt
Key Details
Sold Price $719,000
Property Type Single Family Home
Sub Type Detached
Listing Status Sold
Purchase Type For Sale
Square Footage 2,850 sqft
Price per Sqft $252
Subdivision Barefoot Resort - Long Bridge
MLS Listing ID 2419118
Sold Date 12/20/24
Style Traditional
Bedrooms 4
Full Baths 3
Half Baths 1
Construction Status Resale
HOA Fees $206/mo
HOA Y/N Yes
Year Built 2011
Lot Size 10,018 Sqft
Acres 0.23
Property Description
Welcome to this stunning 4-bedroom, 3.5-bathroom home featuring a 2.5-car garage, where every detail reflects exceptional craftsmanship and premium upgrades. From the moment you step inside, you'll be captivated by the soaring vaulted ceilings, elegant crown molding, and beautifully engineered hardwood floors that extend into the formal dining room and expansive living area. The living room, complete with a natural gas fireplace, is perfect for both relaxing and entertaining. As you enter through the foyer to your left you'll find a convenient half-bathroom and a generously sized master bedroom. This luxurious retreat features a tray ceiling and French doors leading to a spa-like ensuite bathroom, which boasts double sinks with quartz countertops, anti-fog mirrors with accent lighting, a garden tub, and a newly remodeled tiled shower with glass doors. The master suite is completed by an exceptionally large walk-in closet. On the other side of the home, the kitchen stands out with its 42-inch custom cabinets, granite countertops, high-end Jenn-Air appliances, and a natural gas stove and custom tiled floor. The spacious breakfast bar and nook make this kitchen a chef's dream. The home also includes all four bedrooms and a bonus room, all have brand-new Shaw Cashmere carpets. The spacious three additional bedrooms offer ample closet space, with one featuring its own full bathroom, making it ideal for guests or a mother-in-law suite. The laundry room is well-equipped with storage cabinets and a custom pantry. Adjacent to the laundry room is a large garage with custom storage and a golf cart area, plus a Rinnai Tankless water heater powered by natural gas. Upstairs, the oversized bonus room is fitted with a sound system and offers versatile options as a game room, media room, or additional living space. All widows have custom Bali cordless window shades and 3M safety & security window film with solar tint protection.Outside, you'll find a private yard with a screened-in porch and patio, perfect for enjoying a book, sipping your morning coffee, or hosting a barbecue. The exterior of the home features professional landscaping ,curbscaping borders, custom accordion hurricane shutters, a 22W Kohler whole-home natural gas generator, Kichler exterior lighting, six-inch seamless gutters, a security system, Taexx pest control, and Rain Bird irrigation and much more! Located in the highly sought-after Longbridge section of Barefoot Resort in North Myrtle Beach, this home offers access to numerous amenities, including multiple swimming pools, a private beachfront cabana, four professional golf courses with golf memberships available, and a private clubhouse. With its proximity to major highways, navigating the Grand Strand is a breeze. Don't miss the opportunity to own this extraordinary home and experience your own piece of paradise.
Location
State SC
County Horry
Community Barefoot Resort - Long Bridge
Area 10C North Myrtle Beach Area--Barefoot Resort
Zoning X
Interior
Interior Features Fireplace, Split Bedrooms, Window Treatments, Breakfast Bar, Bedroom on Main Level, Breakfast Area, Entrance Foyer, Stainless Steel Appliances, Solid Surface Counters
Heating Central, Electric
Cooling Central Air
Flooring Carpet, Tile, Wood
Furnishings Unfurnished
Fireplace Yes
Appliance Dishwasher, Disposal, Microwave, Range, Refrigerator, Range Hood, Dryer, Washer
Laundry Washer Hookup
Exterior
Exterior Feature Sprinkler/ Irrigation, Patio
Parking Features Attached, Two Car Garage, Garage, Golf Cart Garage, Garage Door Opener
Garage Spaces 2.0
Pool Community, Outdoor Pool
Community Features Beach, Clubhouse, Golf Carts OK, Private Beach, Recreation Area, Tennis Court(s), Golf, Long Term Rental Allowed, Pool
Utilities Available Cable Available, Electricity Available, Natural Gas Available, Phone Available, Sewer Available, Underground Utilities, Water Available
Amenities Available Beach Rights, Clubhouse, Owner Allowed Golf Cart, Owner Allowed Motorcycle, Private Membership, Pet Restrictions, Security, Tennis Court(s)
Total Parking Spaces 6
Building
Lot Description City Lot, Near Golf Course, Rectangular
Entry Level One and One Half
Foundation Slab
Builder Name Centex Homes
Water Public
Level or Stories One and One Half
Construction Status Resale
Schools
Elementary Schools Ocean Drive Elementary
Middle Schools North Myrtle Beach Middle School
High Schools North Myrtle Beach High School
Others
HOA Fee Include Association Management,Common Areas,Cable TV,Insurance,Internet,Legal/Accounting,Pool(s),Recreation Facilities
Tax ID 35904040015
Monthly Total Fees $206
Security Features Security System,Smoke Detector(s),Security Service
Acceptable Financing Cash, Conventional, FHA
Disclosures Covenants/Restrictions Disclosure, Seller Disclosure
Listing Terms Cash, Conventional, FHA
Financing VA
Special Listing Condition None
Pets Allowed Owner Only, Yes
Read Less
Want to know what your home might be worth? Contact us for a FREE valuation!

Our team is ready to help you sell your home for the highest possible price ASAP

Copyright 2025 Coastal Carolinas Multiple Listing Service, Inc. All rights reserved.
"My job is to find and attract mastery-based agents to the office, protect the culture, and make sure everyone is happy! "





